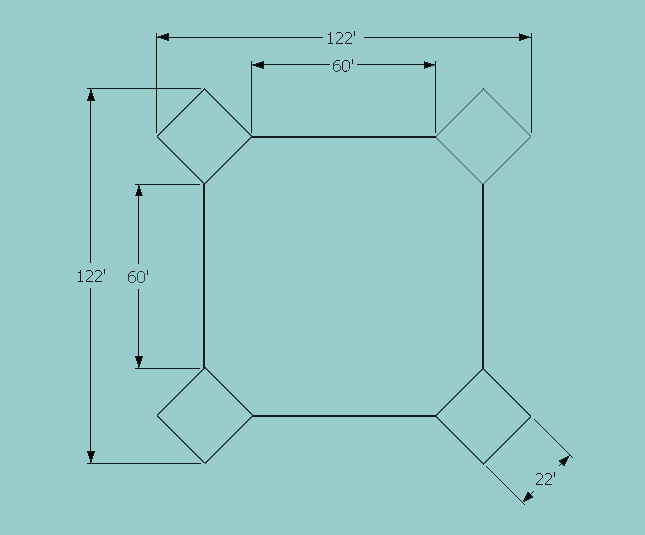Dimensions of Fort Defiance
The exact dimensions for the entire structure of Fort Defiance are not known, but a great deal of information can be deduced from plats and bulding plans. Additional primary sources offer descriptions of the fort’s appearance and features.
Basic Design

The basic structure of fort defiance is a square. The wooden curtains or walls of the fort were 60 feet long. Each curtain was comprised of fifteen foot tall logs that were a foot in diameter. The curtains of the fort were connected by blockhouses sitting at 45 degree angles. The square blockhouses were 22 feet in length. Thus, the length of each side of the fort was roughly one hundred and twenty-two feet.
Anthony Wayne described Fort Defiance as “a strong stockade fort with four good blockhouses by way of bastions at the confluence of AuGlaize & the Miamis of the Lake.”[1] He noted that the fort was “surrounded by a good parapet sufficient to resist a twenty four pounder, with a fraize, projecting from the [illegible] over the ditch, which is fourteen feet wide and eight feet deep.”[2] Wayne later instructed his men “to surround the whole to the water edge on each river with a thick abbatis… so that Fort Defiance will support that name, even should the British & the Indian allies eventually attack it.”[3]
References
[1] Wayne to Knox, September 20, 1794. Papers of the War Department.
[2] Wayne to Knox, September 20, 1794. Papers of the War Department.
[3] Wayne to Knox, September 20, 1794. Papers of the War Department.
